
















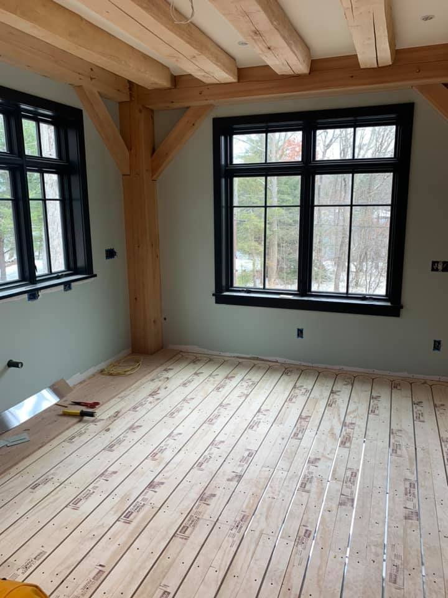

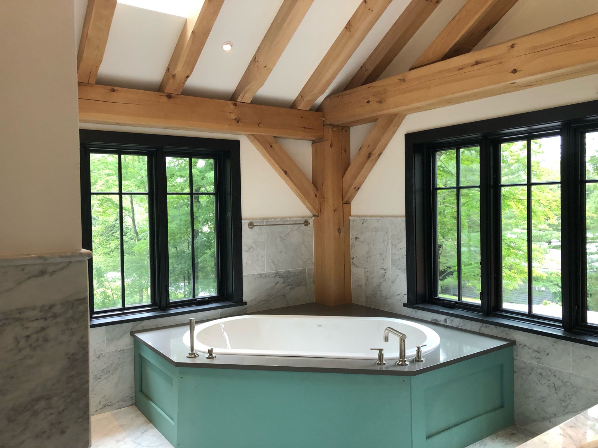
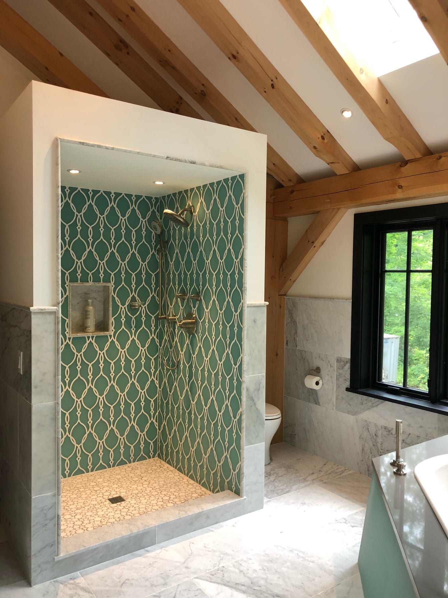

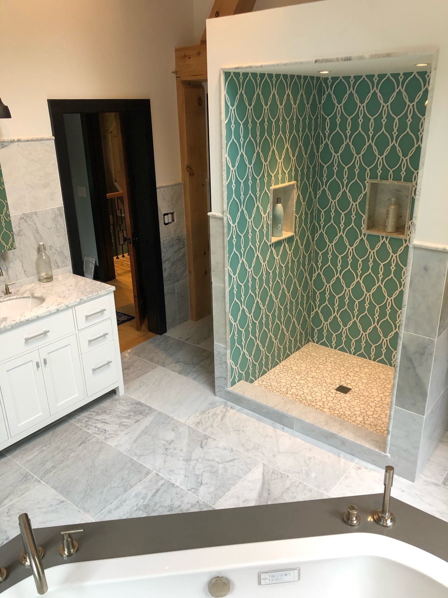
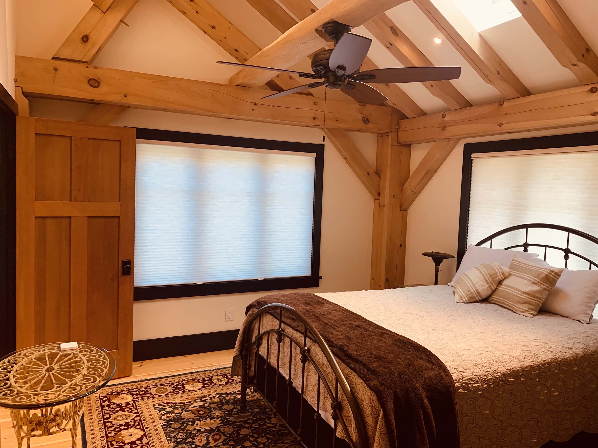


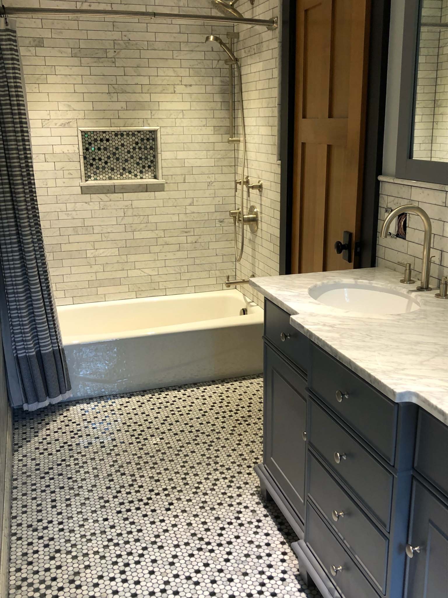












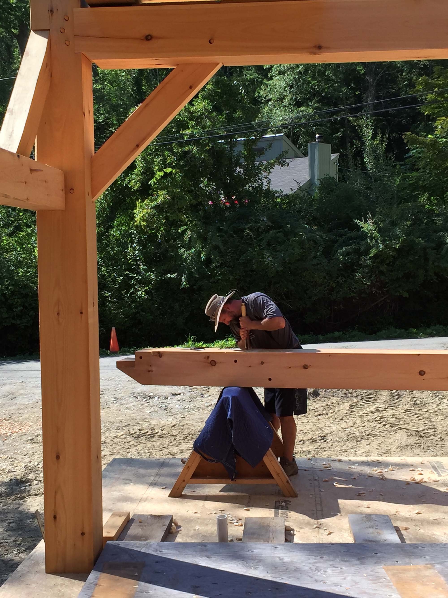

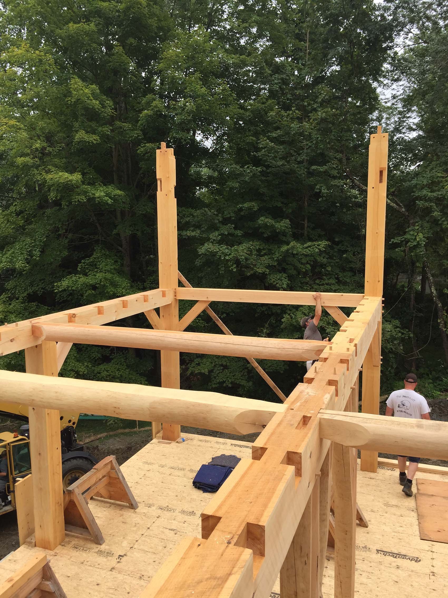
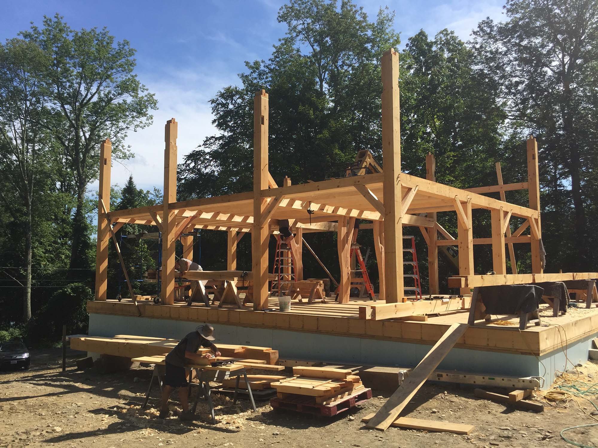




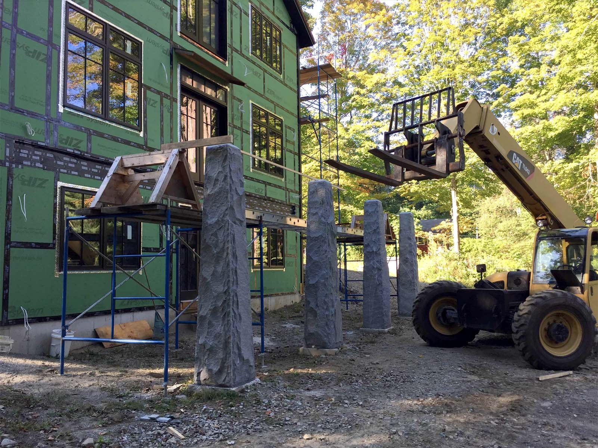


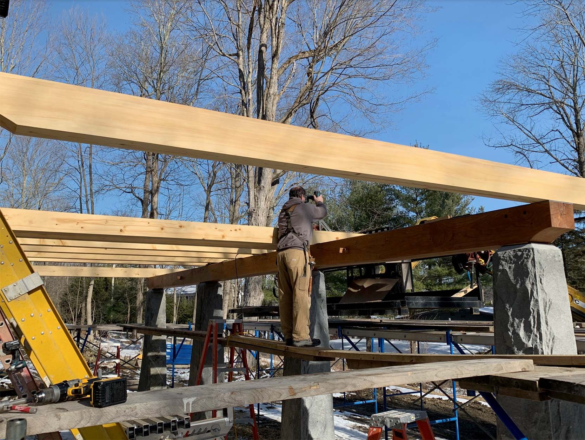









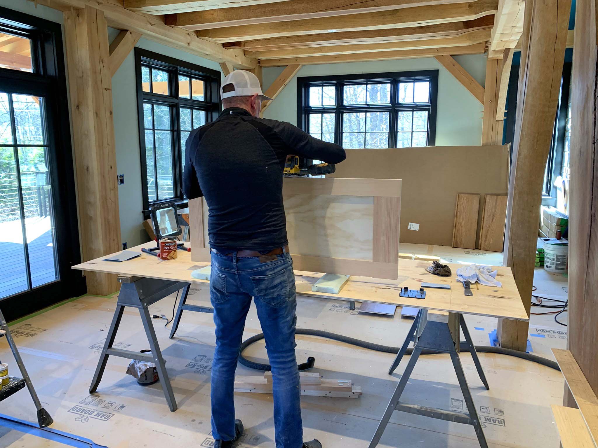


















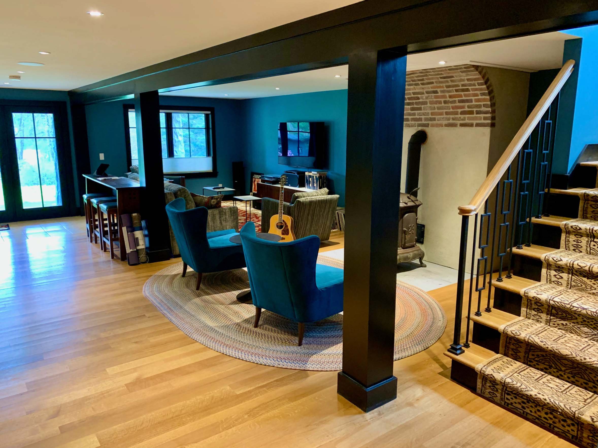




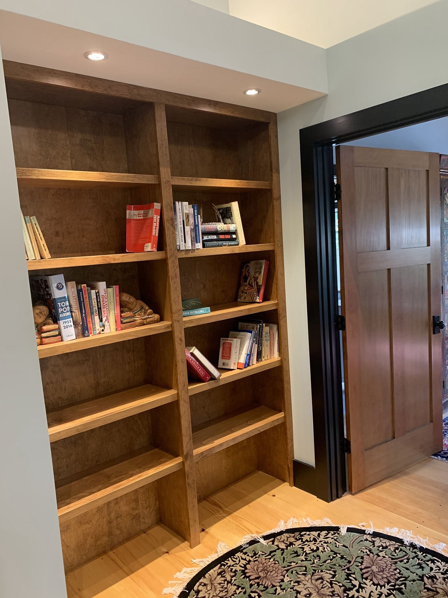





Your Custom Text Here
This "Berkshire Cottage" carefully replaces an old family camp; it is sited and oriented to honor the many years of memories. Our design and building process is an organic and custom process from start to finish. We use traditional craftsmanship, local materials and local artisans at every opportunity.
This "Berkshire Cottage" carefully replaces an old family camp; it is sited and oriented to honor the many years of memories. Our design and building process is an organic and custom process from start to finish. We use traditional craftsmanship, local materials and local artisans at every opportunity.
It all begins in our local forests where our team hand selects and fells the trees that will give life to the timber frame. This majestic cherry is tagged and ready for felling. This tree will become posts and a beam for the exterior porch, and revered for generations to come.
This locally sourced cherry post was selected and felled by our team and will be a focal point of the design and structure to come.
The cherry tree posts are hand planed by Wayne's skilled hands to reveal the beautiful grain. These were all locally sourced and hand picked and felled by our team. One was site sourced from the client's property.
A pair of tree posts home in the frame.
A pair of the finished cherry tree posts.
These site-sourced sugar maples will become joists on display in the dining and living rooms. Here Kurt is peeling the bark using an antique bark spud.
A finished and hand-planed cherry joist with its natural curve will be on display in the ceiling of the dining room.
Completed rafters, crafted in our shop from locally sourced timber.
Each timber is custom crafted in our shop from locally sourced timber.
A trailer load of finished parts ready to be erected in the frame.
Wayne is a master craftsman in every sense of the word; there he makes a few adjustments before the timber goes in.
These open mortises will soon receive the many handcrafted and site sourced ceiling joists that will be on display in the living and dining areas.
Taking shape.
The raising of the frame. A very special experience.
The frame is complete, a magic moment and the culmination of a lot of hard work and planning.
Locally sourced and hand-crafted granite columns will support the timber framed porches facing the lake.
Granite columns in place.
The timber exposed to the weather is flashed in lead to increase its longevity.
A continuous copper pan sheds any water away from the future connections to the main structure.
Each joist is anchored to the sill. Note the scarf joints to the left and to the right of Wayne. These joints join three pieces into one timber that is over thirty feet in length.
The timber for these porches were selected not only for their characteristic beauty but also for their characteristic rot-resistance so that they will endure the test of time.
Raising the lakeside porches' timber framing.
The lower bent is complete and ready to receive the upper bent of the master suite's porch.
The raising of the upper cross section or “bent.” The raising of any frame is always special, but this was a very special raising that we were proud to realize.
The completed front entry not only says "welcome" but also hints towards the characteristics and spirit of the cottage within.