
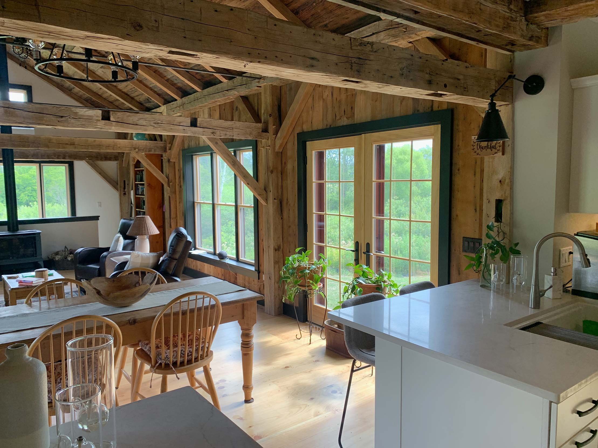


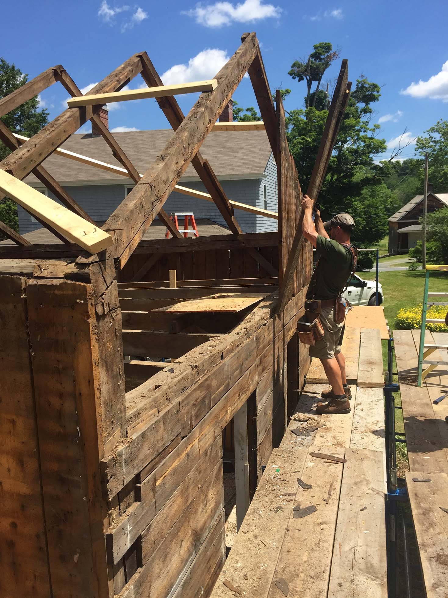



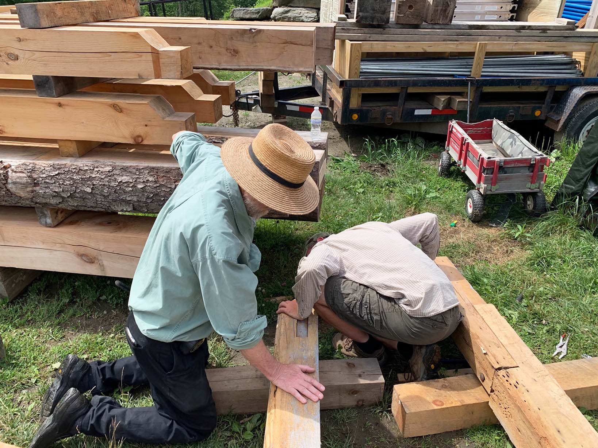

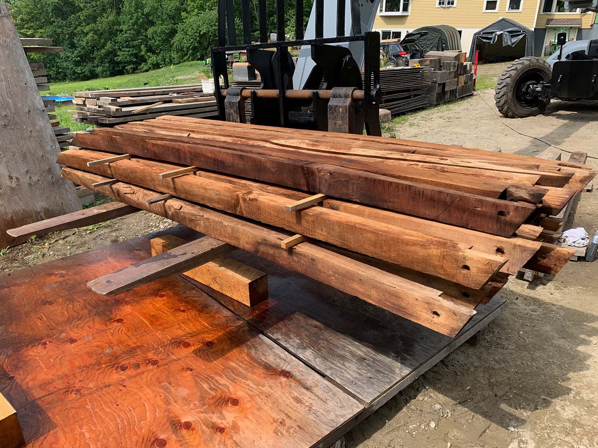
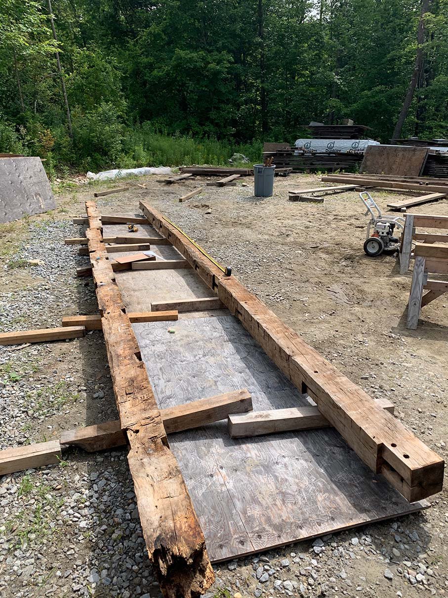




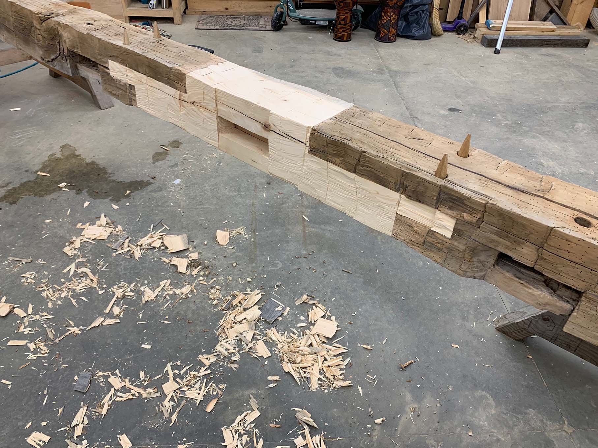
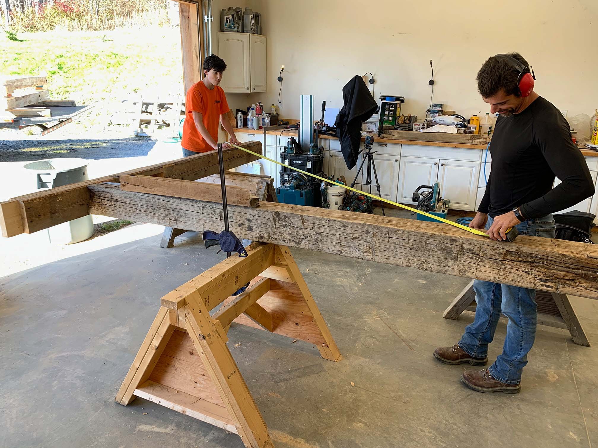
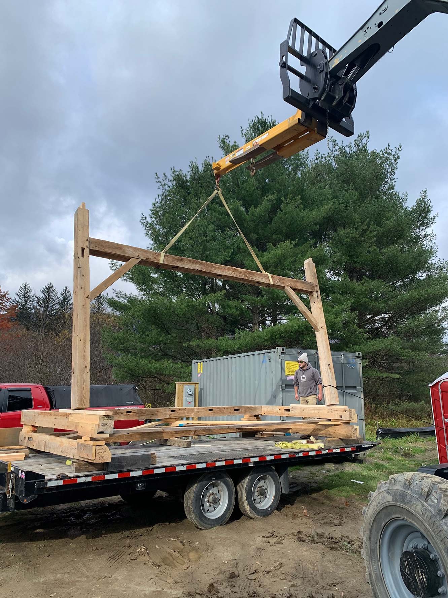
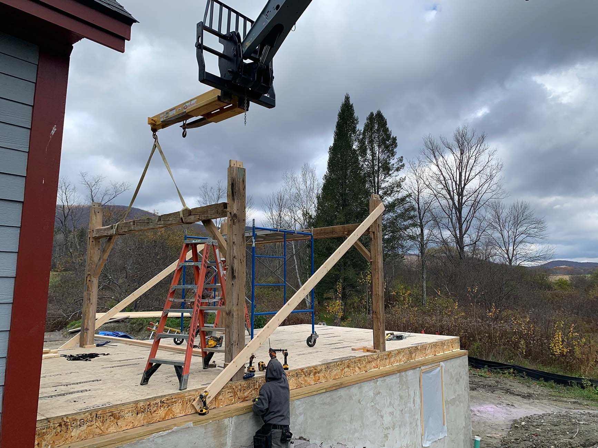




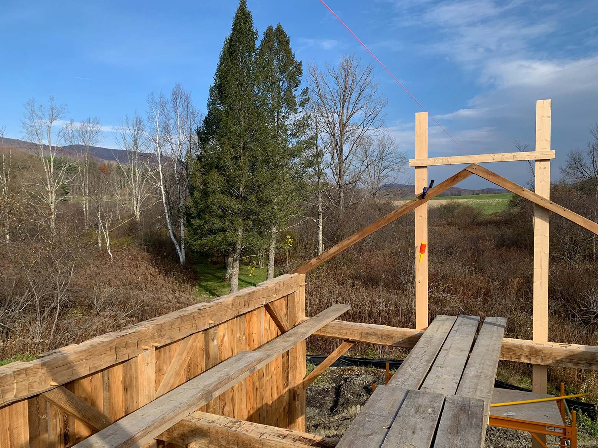
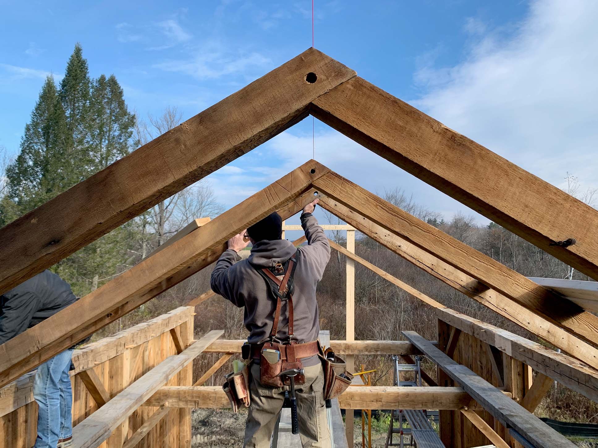
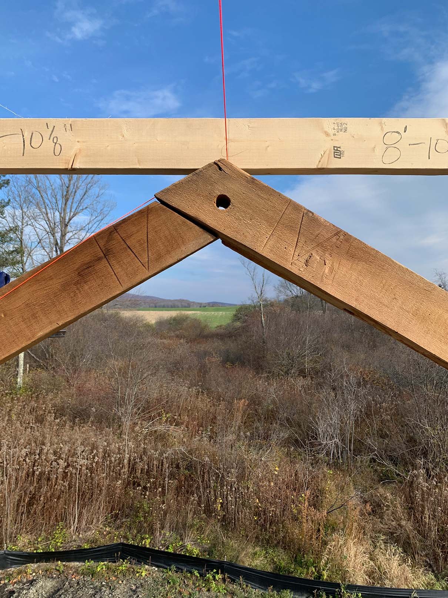



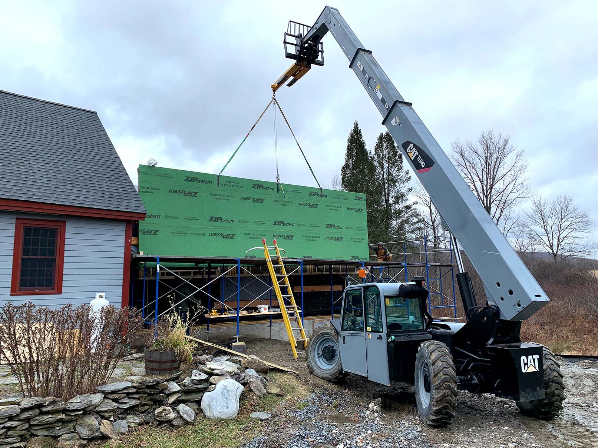
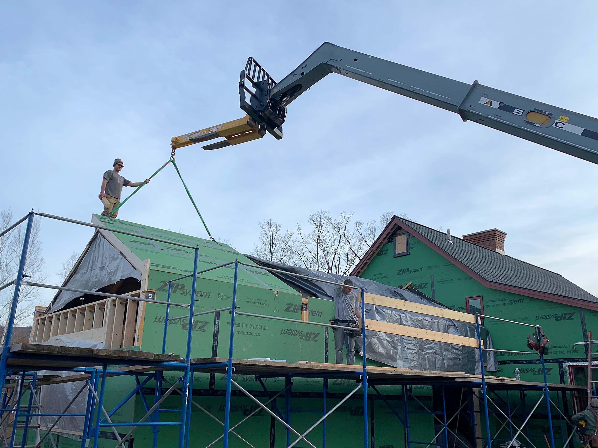



Your Custom Text Here
This is the marriage of two historic structures, a barn and a cape. The home dates to about 1795 and the barn about 1800. The barn was carefully documented, dismantled, restored and reconstructed using traditional tools and methods. It originally stood about 5 miles up the road from where it is now, a period addition to one of Berkshire County's early and original gems.
This is the marriage of two historic structures, a barn and a cape. The home dates to about 1795 and the barn about 1800. The barn was carefully documented, dismantled, restored and reconstructed using traditional tools and methods. It originally stood about 5 miles up the road from where it is now, a period addition to one of Berkshire County's early and original gems.
The seam between the two buildings is hardly discernible.
This antique barn was removed from Williams College and restored to a home addition.
Every timber is tagged and numbered and keyed to a detailed set of architectural drawings. This is critical to the reconstruction to come.
All of the original fabric from the barn is saved for the restoration.
The historic hewn timbers exposed.
A detailed survey of the timbers yields information on age, species, past repairs and new repairs needed.
The timbers are washed to reveal their gorgeous antique patina.
Freshly washed rafters.
Here is a top plate that is broken due to rot. It will require a special repair.
This drawing outlines the bladed scarf joint that will join the timber together once more using only period joinery and white oak pegs.
The completed repair.
Each cross section or bent is carefully reconstructed and checked for dimensional accuracy.
The bents are raised and flown into place.
The top plates tie the bents together and will support the rafters.
All of the original board sheathing, washed and de-nailed, is ready to be reapplied to the frame.
Shined up like a new penny.
The first pair of rafters.
Note the roman numerals that were used to label rafter pairs and other paired joinery.
The frame is sheathed again and ready for the building envelope.
Wall panels.
Roof panels.
Coming together.
The patina casts a glow throughout the day and comes alive at night.